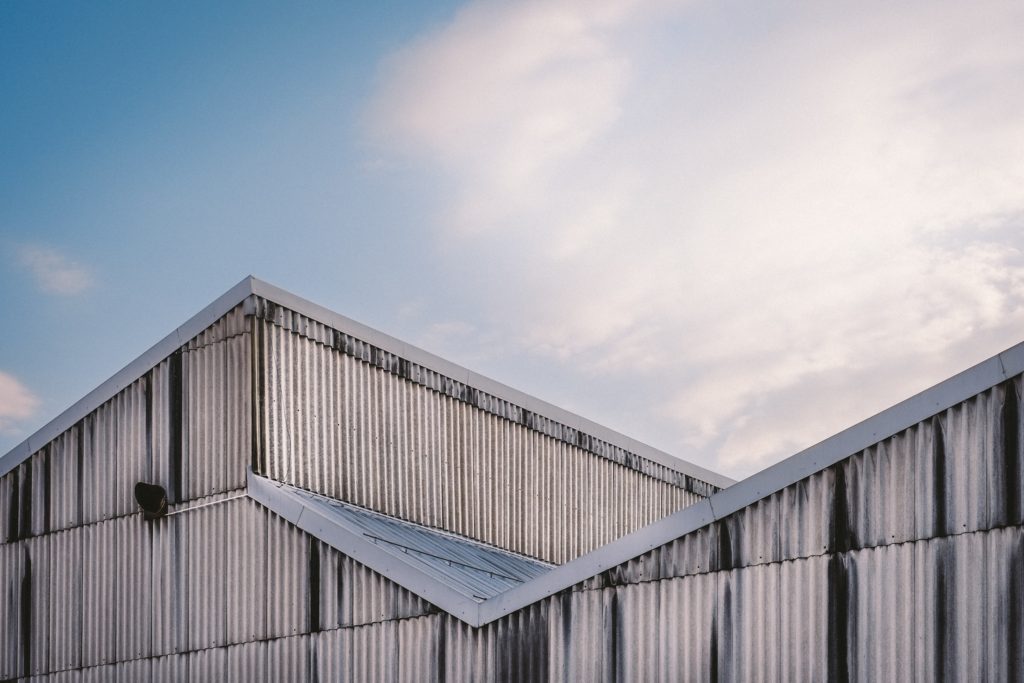Steel Building Terms
Steel buildings are known to save on energy, material, and building costs. They also save costs when it comes to the architecture of it.
But what exactly are the parts of a steel building?
5 Terms that encompass a steel building:
1. Eave Strut
This part of the steel building allows for the adding of parapet walls to one or more walls. A parapet wall being the barrier which is an extension of the wall at the edge of a roof. The wall panels below the roof line continue past the eave line to a given elevation. It’s more for aesthetic use.
2. Frame Rafter
This is the main beam that supports the roof system.
3. Ridge Cap
A ridge cap is what seals the joint of two sides of a pitched roof.
4. Gable Trim
Gable trim is the triangular portion of the end wall from the level of the eave to the ridge of the roof. This actually encompasses two things: Symmetrical gable and Unsymmetrical gable.
Symmetrical gable is a double slope building in which the ridge is in the center of the building whereas the unsymmetrical gable has the ridge of the slope off-center.
5. Façade
A façade is an architectural treatment that partially covers a wall. It usually conceals the eave and/ or the rake of the building.
These are just a few terms that encompass what a steel building can have. If you would like more information on other parts of what makes up a steel building, let us know on Facebook! We are more than happy to provide more steel building terms. Learn about the difference between foundation piers and helical piers.
If you would like to contact us to begin construction of your steel building in the Chicago area, whether commercial, manufacturing, distribution centers or retail facilities, you can reach us at 815-363-8493 or through our contact page.

