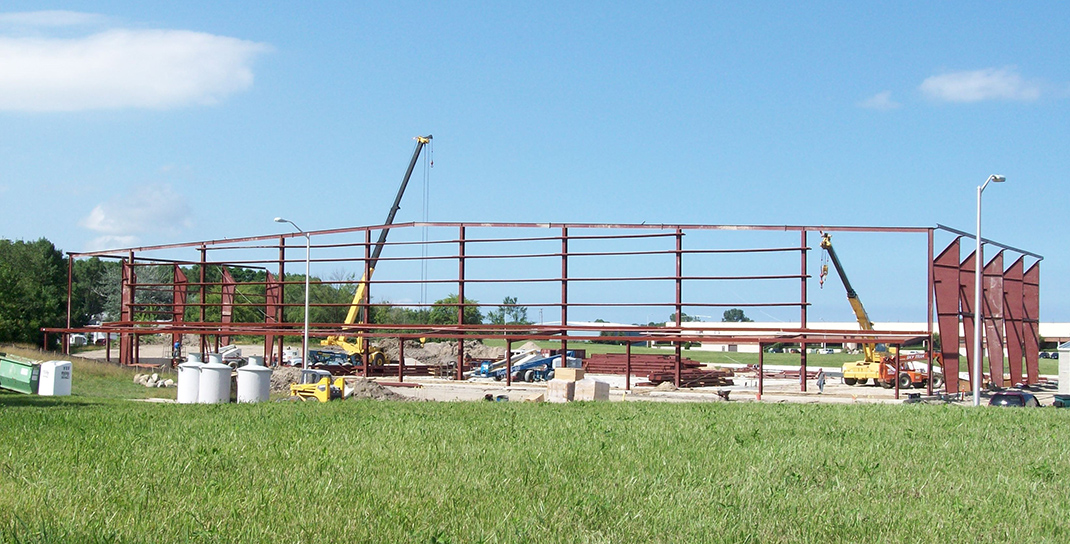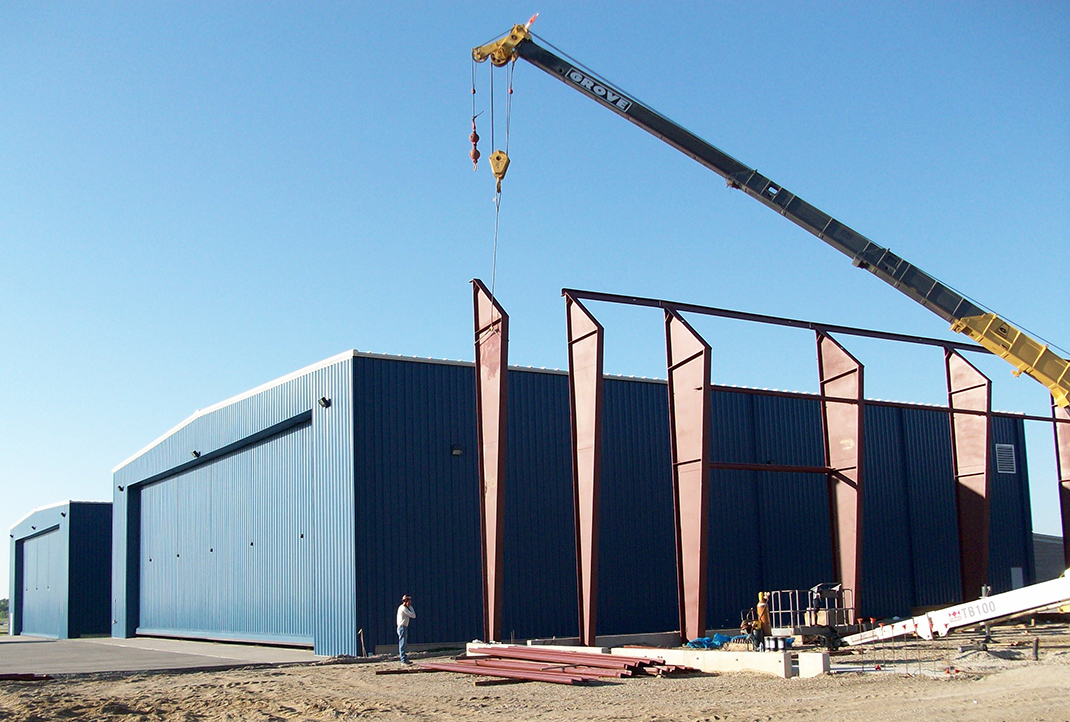What is a PEMB?
A Pre-Engineered Metal Building
General Contractor for Pre-Engineered Steel Buildings in Chicago Area
For those looking for the right company to hire for this topic, it is vital to do diligent research for reviews and proof of work. At M3 Construction Solutions, we provide highly reviewed results as a general contractor for pre-engineered steel buildings in Chicago as well as the surrounding areas, all the way up to Milwaukee.
Pre-Engineered Steel Buildings (PEB) is a term in structural engineering. The definition from Wikipedia states, “A Pre-Engineered Steel Building is designed by a PEB supplier or PEB manufacturer, to be fabricated using best-suited inventory of raw materials available from all sources and manufacturing methods that can efficiently satisfy a wide range of structural and aesthetic design requirements. Within some geographic industry sectors, these buildings are also called Pre-Engineered Metal Buildings (PEMB).”
What is a PEMB? In layman’s terms!
In short, there are several forms a building’s basic structure can take on, but we will cover the three most common.
1) Load Bearing Walls that have a Wood Roof Support System.
This form of PEB or PEMB is the most common as far as residential construction. The exterior walls can either be masonry, wood, or energy efficient concrete/foam systems. The system for the roof uses trusses made of wood with sheeting made of plywood. The trusses either have designs with slopes ranging from minimal to steeper options. For the minimal slope option, this is where a single ply will be used for the roofing system or another built-up type. For the option of steeper slopes, you will see metal roof sheeting or shingles typically. Sometimes, instead of using wood trusses, light gauge metal trusses are used.
2) Load Bearing Walls that have a Structural Steel Roof System.
This form of PEB or PEMB is the most common as far as commercial construction. The exterior walls can either be light gauge metal, wood, masonry or energy efficient foam/concrete systems. It is this form that is considered a structural steel system for the main structural support. This consists of a sequence of bar joists, columns, metal sheeting and a metal beam. The beams are supported by the columns and, sometimes, the exterior walls, which are typically at least 20 feet apart. Running perpendicular to the beams, the bar joist is located and usually spaced between four and six feet apart. Now spanning perpendicular to the joist is the metal decking which is welded and/or screwed into place.
Usually, you will see a minimal slope making built-up type or single ply roof system the most practical to install over the metal sheeting. The structural engineer creates the structural steel roof system design. The structural engineer is hired by the project’s architect.
3) Pre-Engineered Metal Buildings
These are more commonly known among the industry as metal buildings, however, this is not necessarily true. The metal building difference to other systems lays in the design itself and the components nature. PEM or PEMB’s design The design of the PEMB is administered through a very complex software which analyzes every location in the member’s length and all of the individual members themselves. For example, a beam. When engineers design for the structural steel system, charts as well as calculations are put in order to find the perfect beam. The perfect beam will hold up to the minimum requirements for the most severe conditions and locations on the beam. The design of the beam by a computer meets the requirements for loading on the beam from each point of the length. Which is why columns and tapered beams are seen in metal buildings.
This is why metal buildings are less expensive and more affordable than other kinds of buildings. A PEB or PEMB can be any building that with components in use which a software has both fabricated and designed up to the metal building industry’s standards. Occasionally, this will be a building with a metal roof and metal walls. Other times, only the roofing system will use metal. And yet other instances, you will see a variety of metal walls metal walls and a metal roof. Sometimes there will be a combination of metal walls and a metal roof. Truly, the options are endless.
Below are examples of our work with PEMB (Pre-Engineered Metal Buildings) for an Airplane Hangar:


